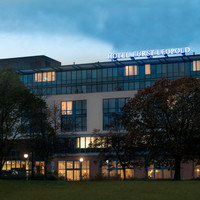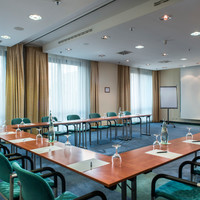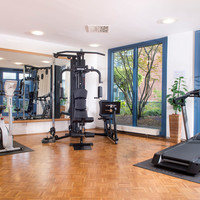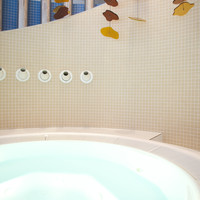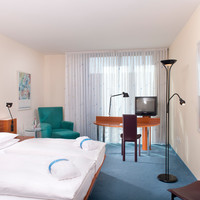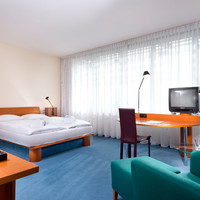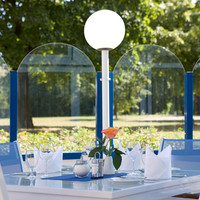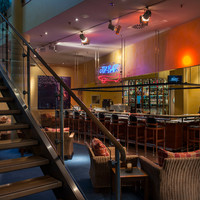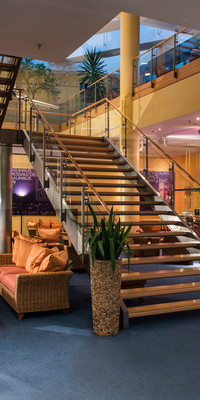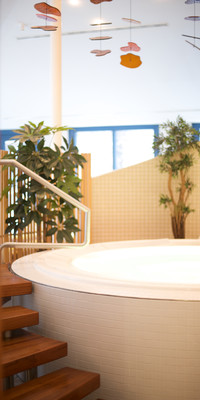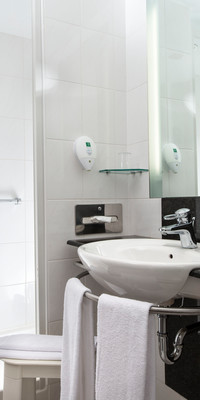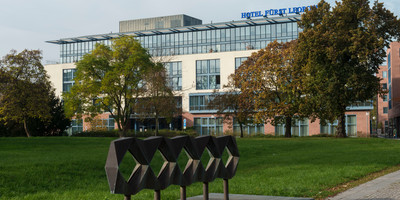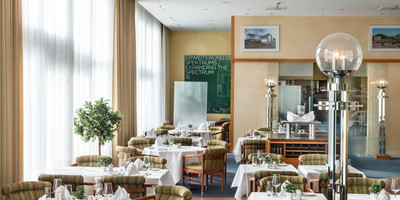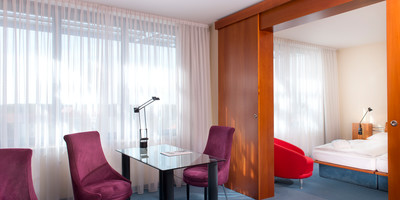Radisson Blu Fürst Leopold Hotel Dessau
Friedensplatz 1
06844 Dessau-Rosslau
Germany
Facilities for business and private events in Dessau
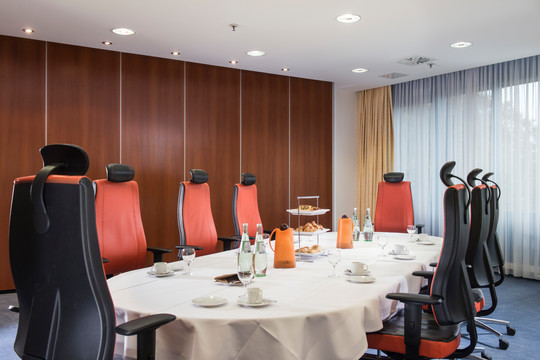
Flexibility for your conference, meeting and event at the Radisson Blu Fürst Leopold Hotel, Dessau
Host your meetings in Dessau. We offer best conditions for business events, incentives and private celebrations like wedding parties. The conference hotel Radisson Blu Fürst Leopold Dessau offers spacious function rooms on several floors and modern conference technology in a convenient location. Our experienced event team will make your individual wishes for a successful event come true.
Air-conditioned function rooms and banquet hall
On an area of 1,000 m², 12 air-conditioned meeting rooms are available for you. The rooms all have Wi-Fi and are partly combinable with each other. Our banquet hall stretches over 220 m², with a ceiling height of 4 m. The banquet hall is perfectly equipped for individual and flexible use. With capacities for up to 230 people, it is ideal for automobile and product shows as well as weddings, congresses and seminars. A special highlight during breaks in the open air is the rooftop terrace at the Radisson Blu Fürst Leopold Hotel Dessau.
Outstanding events in Dessau
An optimal security system, state-of-the-art technology and a professional service: The conference hotel Radisson Blu Fürst Leopold in Dessau is perfect for events and celebrations. Are you planning to host a conference or event at our hotel? Please do not hesitate to send us an email. We will call you back as soon as possible
Event facilities in Dessau: Facts and numbers
- 12 meeting and group-work rooms for up to 230 people
- Vehicle access: suitable location for car presentations
- State-of-the-art technical equipment
- Air conditioning
- Daylight
- Rooftop terrace suitable for coffee breaks
- Incentive organisation
- Professionally skilled on-site support
MICE: Book function rooms at the Radisson Blu Fürst Leopold Hotel Dessau
Conference flat rates
Standard meeting packages
Blu 1 meeting package: € 42.00 per person/day
- Unlimited supply of mineral water in the meeting rooms
- 2 coffee breaks with hot beverages, flavoured water, 2 snacks of your choice, fruit, mineral water and juice
- Soup-salad-sandwich buffet* for lunch incl. soft drink at the foyer
*The soup-salad-sandwich buffet always includes:
- Salad buffet with a selection of dressings (incl. bread and butter)
- 2x soup of the day (1x vegetarian)
- 3 different sandwiches (1x vegetarian)
- Dessert buffet, bite-sized pieces of fruit
Blu 2 meeting package: € 44.00 per person/day
- Unlimited supply of mineral water in the meeting rooms
- 2 coffee breaks with hot beverages, flavoured water, 2 snacks of your choice, fruit, mineral water and juice
- Finger food buffet* for lunch incl. soft drink at the foyer
*The finger food buffet always includes:
- Salad buffet with a selection of dressings (incl. breand and butter)
- 1x soup of the day
- Selection of cold and warm finger food (1x vegetarian)
- Dessert buffet, bite-sized pieces of fruit
Blu 3 meeting package: € 46.00 per person/day
- Unlimited supply of mineral water in the meeting rooms
- 2 coffee breaks with hot beverages, flavoured water, 2 snacks of your choice, fruit, mineral water and juice
- Balanced 3-course lunch buffet* with a choice of 2 main courses incl. soft drink at the restaurant
*The lunch buffet always includes:
- Starter
- 3 main courses (meat, fish, vegetarian) incl. a selection of sides
- Dessert
Blu 4 You meeting package: € 59.00 per person/day
- Preparation of the air-conditioned main conference room
- 1x projector, projection screen
- 1x flip chart, 1x pin board
- Free Wi-Fi access for all participants
- Presentation equipment, desk pads, conference notebooks, pens
- Unlimited supply of mineral water and flavoured water, juice, selection of sweet or savoury snacks
- Brain food lunch buffet* incl. flavoured water and mineral water at the restaurant
- Coffee break in the afternoon with hot beverages, flavoured water, juice, selection of sweet or savoury snacks
*The brain food lunch buffet always includes:
- 2x wholefood salad (wholemeal rice or pasta), 2x seasonal salad, 2x cold platter (meat/fish)
- Salad buffet (lettuce, raw fruit and vegetables, dressings, bread, butter)
- 1x soup
- Main course: 1x fish, 1x meat, 2x seasonal vegetables, 1x potato side, 1x rice/pasta, 1x vegetarian
- 3x dessert, fruit
- 1x flavoured water
Choose betweeen different coffee breaks.
Meeting Capacities
| Name | Reception | Rows/Theater | Block | Parliament | U-shape | Floor | Size | Length x Width | Height |
|---|---|---|---|---|---|---|---|---|---|
| Bauhaus 1 - 3 | - | - | 10 | - | - | 1 | 21.00 | 4.05 x 5.30 | 2.75 |
| Fürst Franz | - | - | 16 | - | - | 1 | 50.00 | 6.85 x 7.40 | 2.75 |
| Georgium 1 | 16 | 24 | 14 | 16 | 13 | 1 | 35.00 | 4.85 x 7.40 | 2.75 |
| Georgium 1 - 2 | 40 | 60 | - | 50 | 35 | 1 | 89.00 | 12.15 x 7.40 | 2.75 |
| Georgium 2 | 30 | 40 | 20 | 30 | 20 | 1 | 54.00 | 7.30 x 7.40 | 2.75 |
| Junkers 1 | 32 | 40 | 30 | 30 | 30 | E | 75.00 | 7.50 x 10.00 | 4.15 |
| Junkers 1 - 3 | 160 | 230 | - | 164 | 60 | E | 220.00 | 22.00 x 10.00 | 4.15 |
| Junkers 1 + 2 | 64 | 130 | - | 84 | 40 | E | 150.00 | 22.00 x 10.00 | 4.15 |
| Junkers 2 | 32 | 40 | 30 | 30 | 30 | E | 75.00 | 7.50 x 10.00 | 4.15 |
| Junkers 2 + 3 | 64 | 130 | - | 84 | 40 | E | 150.00 | 22.00 x 10.00 | 4.15 |
| Junkers 3 | 32 | 40 | 30 | 30 | 30 | E | 75.00 | 7.50 x 10.00 | 4.15 |
| Mosigkau | 16 | 24 | 12 | 12 | 14 | 1 | 39.00 | 4.77 x 8.20 | 2.75 |
| Oranienbaum | 24 | 40 | 24 | 30 | 20 | 1 | 60.00 | 7.40 x 8.20 | 2.75 |
| Oranienbaum + Wittenberg | 100 | 100 | - | 60 | 40 | 1 | 120.00 | 14.80 x 8.20 | 2.75 |
| Wittenberg | 24 | 40 | 24 | 30 | 20 | 1 | 60.00 | 7.40 x 8.20 | 2.75 |

